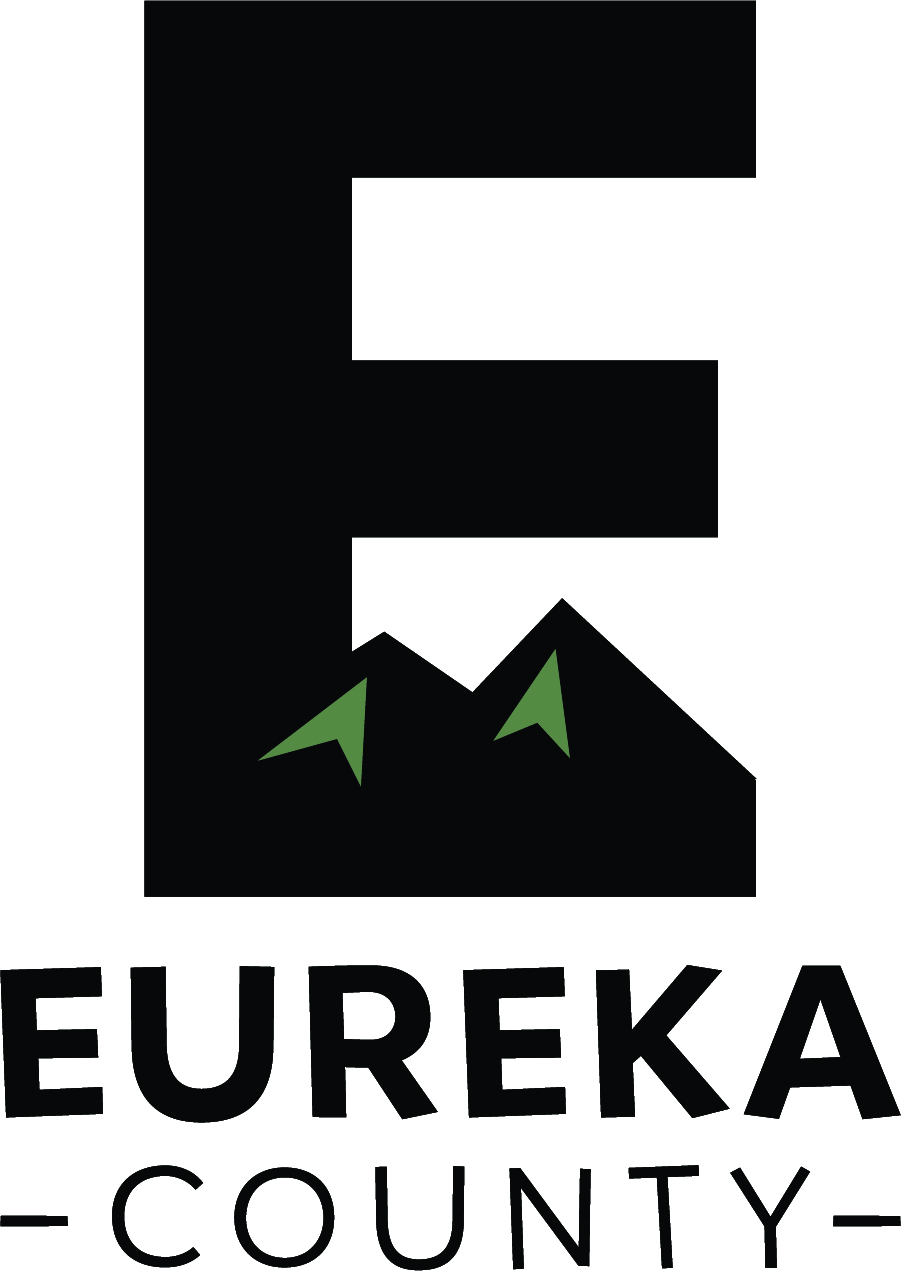Parcel 001-032-07
Owners
PO BOX 249
EUREKA, NV 89316-0249
Parcel Summary
| Location | 330 N O'NEIL AVENUE EUREKA, NV |
|---|---|
| Use Code | 310: Two Single Family Units |
| Tax District | 1.0: Eureka Town District |
| Acreage | .4550 |
| Section | 14 |
| Township | 19 |
| Range | 53 |
| Block | 77 |
| Block/Lot | 77/2-7 |
| Exemptions | 361.065: SCHOOL DISTRICT, CHARTER SCHOOL OWNED (100%) |
Additional Site Addresses
410 W ROBINS STREET (RALPH CUDA)
Keyline Description*
Lots 2 throughPlus that portion of the Old Railroad Grade comm-
encing at the south corner of Lot 7B Block 77,
THENCE 41.7' N. 31 03' East and 15 feet, N. 27 58'
East along the east end of Lot 7B, Block 77 to the
northeast corner of Lot 7B; THENCE N. 80 51' East
to the northwest corner of Lot 7A; THENCE 31 3 ft.
S 27 48' West along the West end of Lot 7A; THENCE
62.9', S 31 03'west along the west ends of Lots
5 and 6; THENCE 10' S. 31.03' West along the west
ends of Lot 4; THENCE 38.8 N. 9 09' West to the
place of beginning.
19,800 square feet
*For Assessor Use, not an official legal description.
Value History
| 2026 | 2025 | 2024 | 2023 | 2022 | 2021 | 2020 | |
|---|---|---|---|---|---|---|---|
| Total Building Value | $51,604 | $51,836 | $51,368 | $45,188 | $59,554 | $54,834 | $54,037 |
| Total Extra Features Value | $21,246 | $22,294 | $23,673 | $21,450 | $0 | $0 | $0 |
| Total Secured Pers Prop | $0 | $0 | $0 | $0 | $0 | $0 | $0 |
| Total Land Value | $54,054 | $54,054 | $54,054 | $54,054 | $40,789 | $40,789 | $40,789 |
| Taxable Value | $126,904 | $128,184 | $129,095 | $120,692 | $0 | $0 | $0 |
| Net Exemptions Value | $44,416 | $44,864 | $45,183 | $42,242 | $35,120 | $33,468 | $33,189 |
| Net Assessed Value | $0 | $0 | $0 | $0 | $0 | $0 | $0 |
| New Improvements | $0 | $0 | $0 | $0 | $0 | $0 | $0 |
| New Land | $0 | $0 | $0 | $0 | $0 | $0 | $0 |
Document/Transfer/Sales History
| Instrument / Official Record | Date | Type | V/I | Dcl Value | Ownership |
|---|---|---|---|---|---|
| DEE BK:192 PG:171 | 1988-12-07 | DEED | Vacant | $0 | |
| DED 37562 | 1963-03-21 | DEED (OLD RECORDS) | Vacant | $0 | Grantee: GARRO TO EU CO SCHOOL DISTRICT |
Buildings
Building # 1, Section # 1, RESIDENCE (BLUE HOUSE), Single Family Residence
Building # 2, Section # 1, RESIDENCE (GRAY HOUSE), Single Family Residence
Extra Features
| Code | Description | Length | Width | Units | Unit Price | AYB | Repl Cost | % Good Condition | Dpr Value* | Final Value |
|---|---|---|---|---|---|---|---|---|---|---|
| WDDKSH2 | WOOD DECK W/ STEPS, RAIL & COMP SHIN ROO | 5 | 10 | 50.00 | $84.00 | 1989 | $4,200 | 45% | $1,869 | $1,869 |
| WDDKSH2 | WOOD DECK W/ STEPS, RAIL & COMP SHIN ROO | 8 | 11 | 88.00 | $68.47 | 1989 | $6,026 | 45% | $2,681 | $2,681 |
| ASPHALT | 2" ASPHALT, PER SQ FT | 1066.00 | $4.99 | 1989 | $5,319 | 45% | $2,367 | $2,367 | ||
| CHAIN4 | CHAIN LINK FENCE W/ TOP RAIL, 2" MESH,4' | 626.00 | $23.85 | 1989 | $14,930 | 45% | $6,644 | $6,644 | ||
| WDDKSH2 | WOOD DECK W/ STEPS, RAIL & COMP SHIN ROO | 5 | 14 | 70.00 | $75.83 | 1989 | $5,308 | 45% | $2,362 | $2,362 |
| WDDKSH1 | WOOD DECK W/ STEPS, RAIL & COMP SHIN ROO | 8 | 12 | 96.00 | $50.18 | 1989 | $4,818 | 45% | $2,144 | $2,144 |
| CFW | CONCRETE FLAT WORK USED RES MAN | 107.00 | $8.00 | 1989 | $856 | 45% | $381 | $381 | ||
| ASPHALT | 2" ASPHALT, PER SQ FT | 45 | 28 | 1260.00 | $4.99 | 1989 | $6,287 | 45% | $2,798 | $2,798 |
Land Lines
Personal Property
None
Disclaimer
All parcel data on this page is for use by the Eureka County Assessor for assessment purposes only. The summary data on this page may not be a complete representation of the parcel or of the improvements thereon. Building information, including unit counts and number of permitted units, should be verified with the appropriate building and planning agencies. Zoning information should be verified with the appropriate planning agency. All parcels are reappraised each year. This is a true and accurate copy of the records of the Eureka County Assessor 's Office as of February 16, 2026.
Subscribe to Our News Feed
Stay up to date on Eureka County's activities, events, programs and operations by subscribing to our News Feed.
