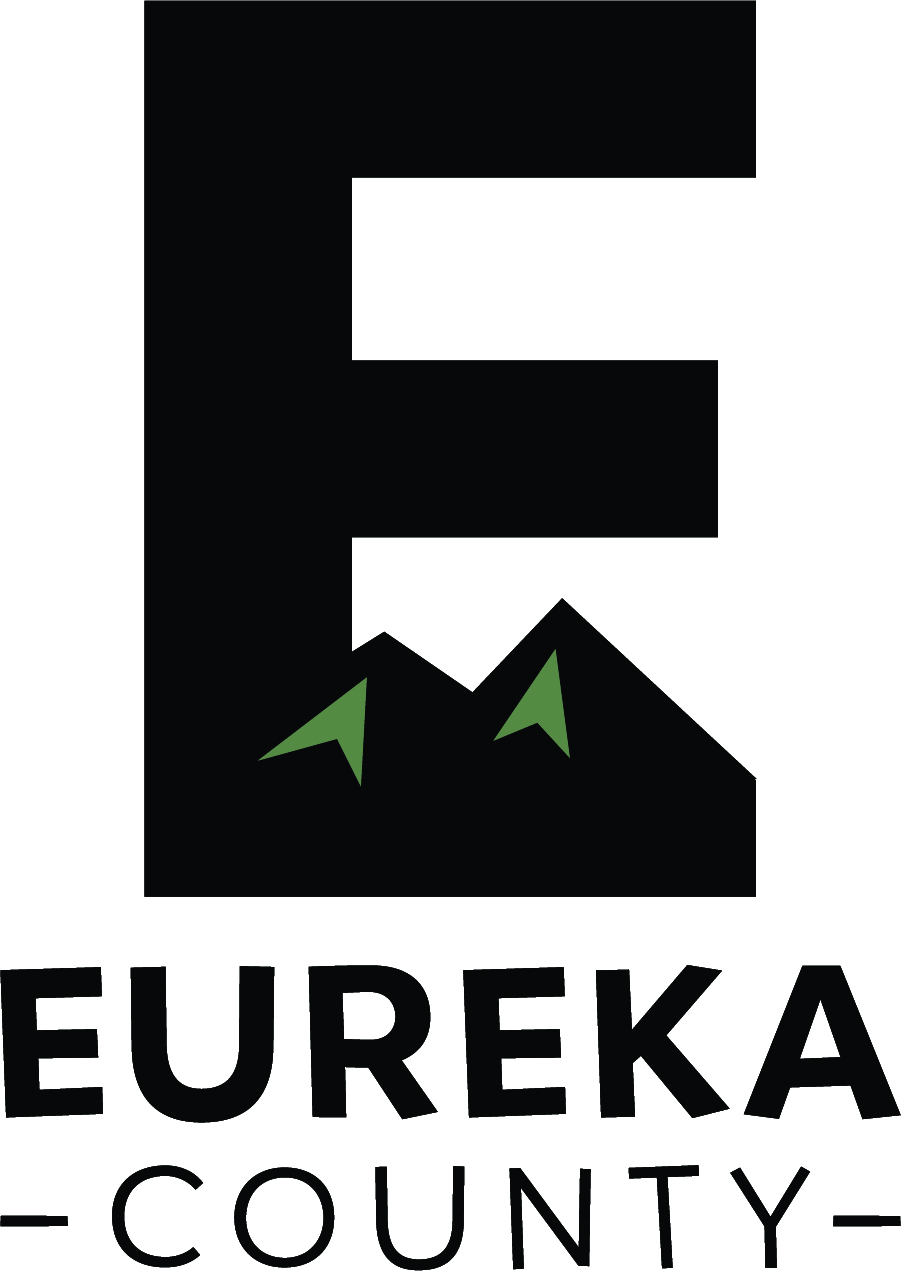Parcel 411-000-49
Owners
C/O KE ANDREWS
2424 RIDGE ROAD
ROCKWALL, TX 75087
Parcel Summary
| Location | 230 DUNPHY ROAD NV |
|---|---|
| Use Code | 520: Heavy Industrial |
| Tax District | 4.0: Eureka County General District |
| Acreage | .0000 |
Value History
| 2026 | 2025 | 2024 | 2023 | 2022 | 2021 | 2020 | |
|---|---|---|---|---|---|---|---|
| Total Building Value | $147,147 | $152,088 | $156,387 | $138,286 | $1,018,894 | $966,794 | $962,377 |
| Total Extra Features Value | $1,053,641 | $1,071,722 | $1,110,027 | $976,389 | $0 | $0 | $0 |
| Total Secured Pers Prop | $1,647,317 | $1,930,413 | $2,169,689 | $2,299,953 | $2,098,371 | $2,262,257 | $2,464,417 |
| Total Land Value | $0 | $0 | $0 | $0 | $0 | $0 | $0 |
| Taxable Value | $2,848,105 | $3,154,223 | $3,436,103 | $3,414,628 | $3,117,266 | $3,229,051 | $3,426,794 |
| Net Exemptions Value | $0 | $0 | $0 | $0 | $0 | $0 | $0 |
| Net Assessed Value | $996,837 | $1,103,978 | $1,202,636 | $1,195,120 | $356,613 | $338,378 | $336,832 |
| New Improvements | $113,354 | $5,049 | $54,534 | $196,791 | $0 | $0 | $0 |
| New Land | $0 | $0 | $0 | $0 | $0 | $0 | $0 |
Document/Transfer/Sales History
None
Buildings
Building # 1, Section # 1, MARTIN TERMINALS, Shell, Industrial
Building # 2, Section # 1, METAL COVER OVER SCALES, Material Shelter NoEW
Building # 3, Section # 1, MARTIN TERMINALS- METAL COVER OVER RR, Material Shelter NoEW
Extra Features
| Code | Description | Length | Width | Units | Unit Price | AYB | Repl Cost | % Good Condition | Dpr Value* | Final Value |
|---|---|---|---|---|---|---|---|---|---|---|
| OFFICE1 | PREFAB OFFICE, AVE CLASS 1, HIGH CLS 2 | 64 | 12 | 768.00 | $63.52 | 2014 | $48,783 | 82% | $40,002 | $40,002 |
| RRSWITCH | SWITCH AND TURNOUT, HIGH END, EA | 1.00 | $74,060.05 | 2014 | $74,060 | 82% | $60,729 | $60,729 | ||
| RRSPUR | RAILROAD SPUR, PER FT OF TRACK, 130# | 830.00 | $266.64 | 2014 | $221,312 | 82% | $181,475 | $181,475 | ||
| TRKSCAL6 | TRUCK SCALE 70 TONS | 1.00 | $132,323.36 | 2014 | $138,940 | 82% | $113,930 | $113,930 | ||
| CASPHALT | COMMERCIAL ASPHALT | 14166.00 | $6.99 | 2014 | $99,020 | 82% | $81,197 | $81,197 | ||
| CHAIN6 | CHAIN LINK FENCE W/ TOP RAIL, 2" MESH,6' | 959.00 | $32.94 | 2014 | $31,589 | 82% | $25,903 | $25,903 | ||
| CONCWA | CONCRETE RETAINING WALL, 8" PRECAST | 6 | 887 | 5322.00 | $27.28 | 2014 | $145,184 | 82% | $119,051 | $119,051 |
| WLDSTLPR45 | 45,000 GALL WELDED STL PRESSURE TANK | 1.00 | $526,041.60 | 2014 | $526,042 | 82% | $431,354 | $431,354 |
Land Lines
None
Personal Property
| Account | Secured/ Unsecured | Owner | Description |
|---|---|---|---|
| CM000376 | Secured | INTERACID NORTH AMERICA, INC | CM - COMMERCIAL PROP |
Disclaimer
All parcel data on this page is for use by the Eureka County Assessor for assessment purposes only. The summary data on this page may not be a complete representation of the parcel or of the improvements thereon. Building information, including unit counts and number of permitted units, should be verified with the appropriate building and planning agencies. Zoning information should be verified with the appropriate planning agency. All parcels are reappraised each year. This is a true and accurate copy of the records of the Eureka County Assessor 's Office as of February 16, 2026.
Subscribe to Our News Feed
Stay up to date on Eureka County's activities, events, programs and operations by subscribing to our News Feed.
