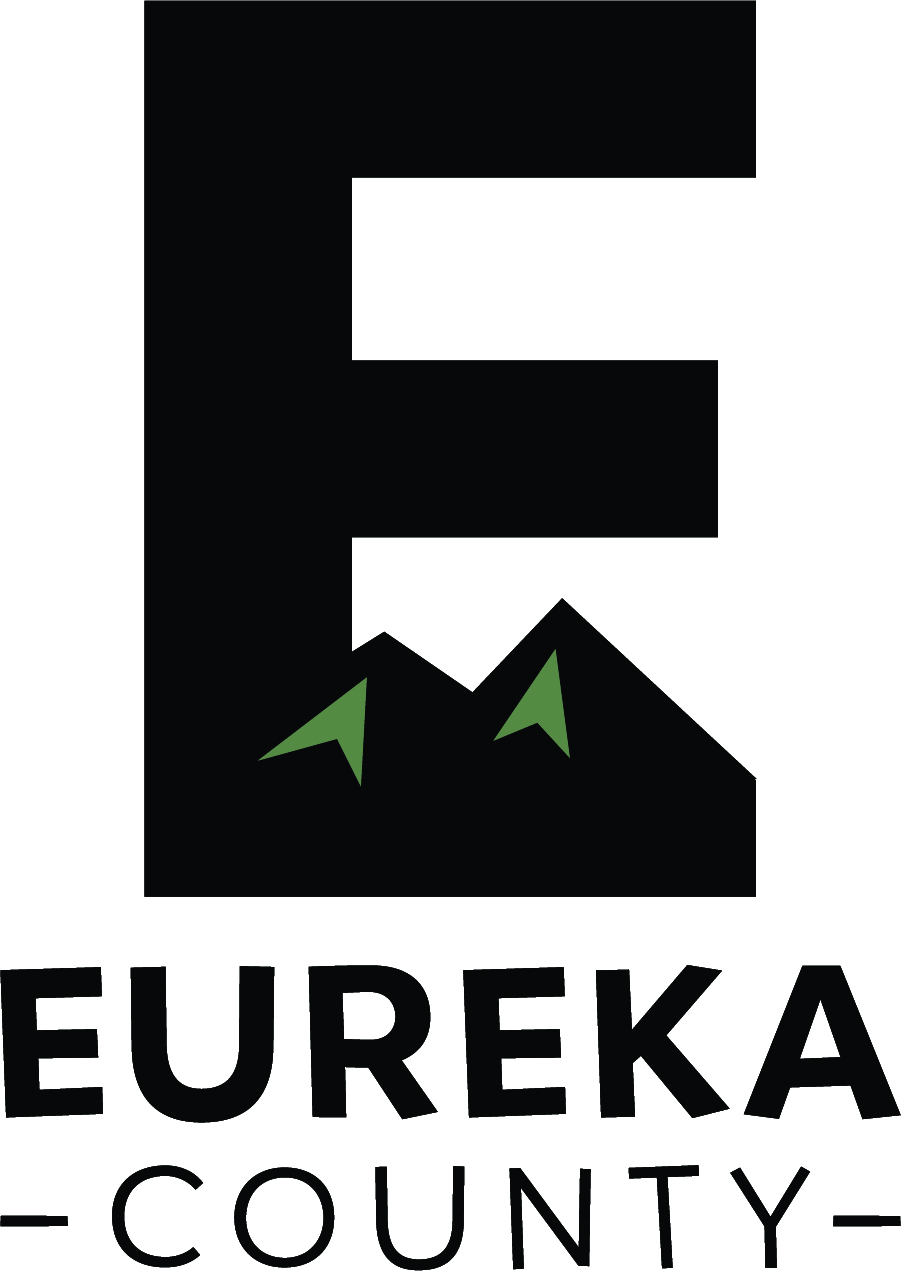Parcel 007-430-05
Owners
GOICOECHEA, J. J.
P. O. BOX 589
EUREKA, NV 89316
Parcel Summary
| Location | 296 CHEYENNE DRIVE NV |
|---|---|
| Use Code | 220: Manufactured Home Converted to Real Property |
| Tax District | 5.0: Devil's Gate GID |
| Acreage | 1.0800 |
| Section | 21 |
| Township | 20 |
| Range | 53 |
| Map Documents | 164691 Recorder Search 165021 Recorder Search 169298 Recorder Search |
Keyline Description*
Lot 346,894.94 square feet
*For Assessor Use, not an official legal description.
Value History
| 2026 | 2025 | 2024 | 2023 | 2022 | 2021 | 2020 | |
|---|---|---|---|---|---|---|---|
| Total Building Value | $82,135 | $83,531 | $86,546 | $78,932 | $108,617 | $103,191 | $105,771 |
| Total Extra Features Value | $43,534 | $44,517 | $46,480 | $41,636 | $0 | $0 | $0 |
| Total Secured Pers Prop | $0 | $0 | $0 | $0 | $0 | $0 | $0 |
| Total Land Value | $18,133 | $18,133 | $18,133 | $18,133 | $18,134 | $18,134 | $18,134 |
| Taxable Value | $143,802 | $146,181 | $151,159 | $138,701 | $126,751 | $121,326 | $123,906 |
| Net Exemptions Value | $0 | $0 | $0 | $0 | $0 | $0 | $0 |
| Net Assessed Value | $50,331 | $51,163 | $52,906 | $48,545 | $44,363 | $42,464 | $43,367 |
| New Improvements | $0 | $0 | $0 | $0 | $0 | $0 | $0 |
| New Land | $0 | $0 | $0 | $0 | $0 | $0 | $0 |
Document/Transfer/Sales History
| Instrument / Official Record | Date | Type | V/I | Dcl Value | Ownership |
|---|---|---|---|---|---|
| GBS 205931 | 2006-08-25 | GRANT BARGAIN SALE DEED | Vacant | $0 | |
| GBS 176404 | 2001-03-05 | GRANT BARGAIN SALE DEED | Vacant | $73,000 | |
| TRD 175195 | 2000-09-28 | TRUSTEES DEED | Vacant | $0 | |
| DEE 173039 | 1999-09-10 | DEED | Vacant | $0 | |
| DEE 171085 | 1998-11-02 | DEED | Vacant | $0 | |
| DEE 170856 | 1998-09-23 | DEED | Vacant | $30,000 | Grantee: LAND SALE ONLY |
| GBS 170857 | 1998-09-16 | GRANT BARGAIN SALE DEED | Vacant | $0 | |
| DEE 166716 | 1997-04-21 | DEED | Vacant | $0 | |
| DEE 164735 | 1996-10-14 | DEED | Vacant | $0 |
Buildings
Building # 1, Section # 1, RESIDENCE, Mobile Home Real Property
| Type | Model | Heated Sq Ft | Repl Cost New | YrBlt | WAY | Other % Dpr | Normal % Dpr | % Cond | Value |
|---|---|---|---|---|---|---|---|---|---|
| MRES | 06 | 1620 | $149,337 | 0 | 1996 | 0.00% | 45.00% | 55.00% | $82,135 |
Structural Elements
| Type | Description | Code | Details |
|---|---|---|---|
| ROOF | ROOF | 0221 | Metal Corrugated |
| EW | EXT WALL | 0185 | Hardboard Sheet |
| HEAT | HEAT | 0309 | Forced Air Furnace |
| 0502 | Automatic Appliance Allowance | 1.00 | |
| 0601 | Plumbing Fixtures -# | 6.00 | |
| 0602 | Plumbing Fixtures Rough-ins -# | 1.00 | |
| 0402 | Automatic Floor Cover Allowance | 1.00 | |
| 0632 | Add for Drywall Finish, including ceil (%) | ||
| 0909 | Enclosed Porch (SF) Solid Walls | 216.00 | |
| 1510 | Foundation, Continuous Concrete (SF) | 522.00 | |
| MBLN | Mobile Home Length | 60.00 | |
| MBWD | Mobile Home Width | 27.00 |
Extra Features
| Code | Description | Length | Width | Units | Unit Price | AYB | Repl Cost | % Good Condition | Dpr Value* | Final Value |
|---|---|---|---|---|---|---|---|---|---|---|
| SEPTK1 | SEPTIC TANK 1000 GALLON | 1.00 | $4,261.25 | 1997 | $4,261 | 57% | $2,408 | $2,408 | ||
| GPBLDG2 | GENERAL PURPOSE BUILDING | 40 | 48 | 1920.00 | $18.21 | 2005 | $34,962 | 69% | $23,949 | $23,949 |
| SHEDT22 | TYPE II ONE SIDE OPEN | 40 | 16 | 640.00 | $11.30 | 2005 | $7,234 | 69% | $4,955 | $4,955 |
| SHEDT22 | TYPE II ONE SIDE OPEN | 40 | 16 | 640.00 | $11.30 | 2005 | $7,234 | 69% | $4,955 | $4,955 |
| CFW | CONCRETE FLAT WORK USED RES MAN | 462.00 | $8.00 | 2002 | $3,696 | 64% | $2,365 | $2,365 | ||
| SHED1CFW3 | SHED TYPE 1 W/ CFW | 8 | 20 | 160.00 | $32.25 | 1991 | $5,160 | 48% | $2,451 | $2,451 |
| SHED1CFW3 | SHED TYPE 1 W/ CFW | 8 | 20 | 160.00 | $32.25 | 1991 | $5,160 | 48% | $2,451 | $2,451 |
Land Lines
Personal Property
None
Disclaimer
All parcel data on this page is for use by the Eureka County Assessor for assessment purposes only. The summary data on this page may not be a complete representation of the parcel or of the improvements thereon. Building information, including unit counts and number of permitted units, should be verified with the appropriate building and planning agencies. Zoning information should be verified with the appropriate planning agency. All parcels are reappraised each year. This is a true and accurate copy of the records of the Eureka County Assessor 's Office as of February 16, 2026.
Subscribe to Our News Feed
Stay up to date on Eureka County's activities, events, programs and operations by subscribing to our News Feed.
