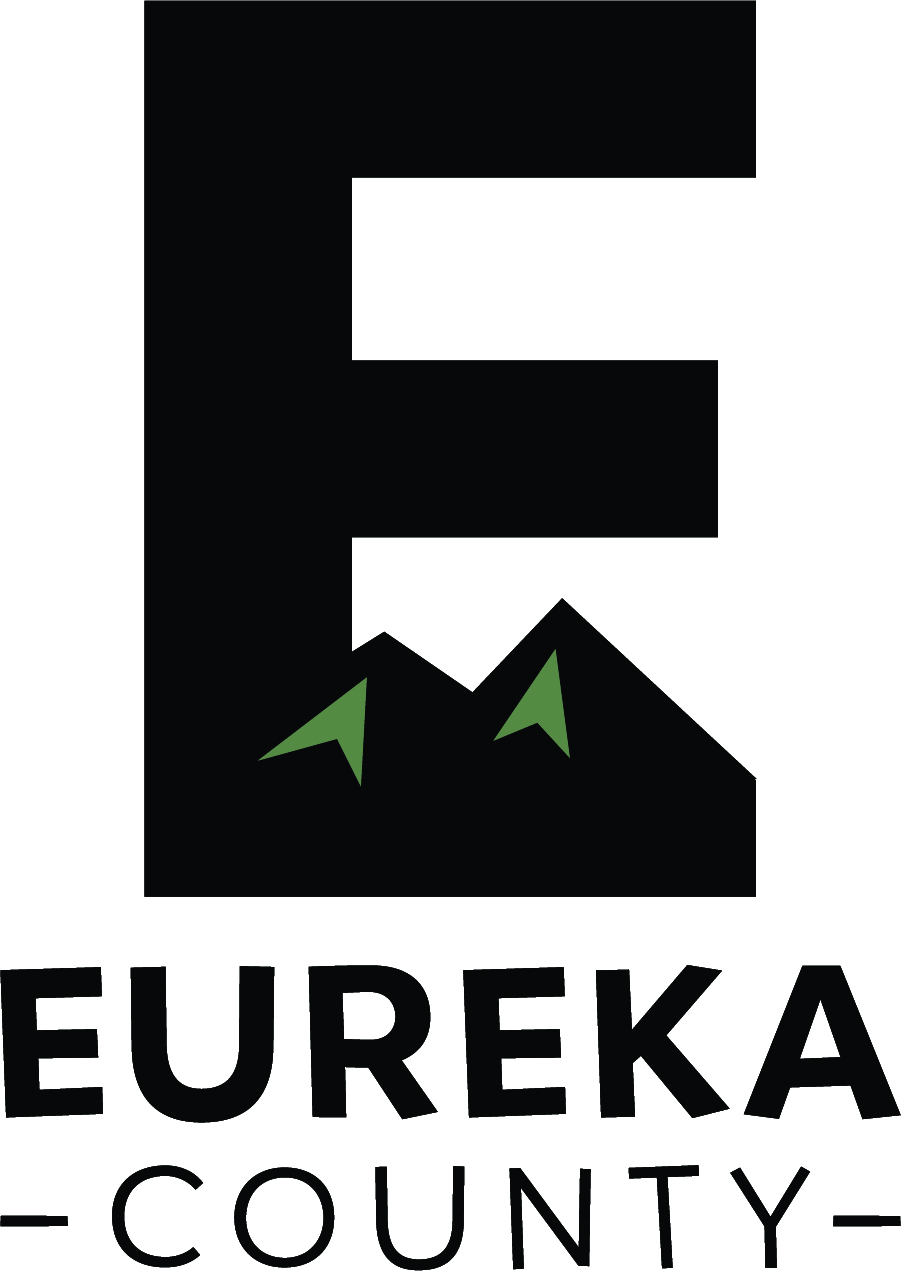Parcel 005-240-07
Owners
PHILLIPS, HUGH R. & MARCIA L.
4 HILLBILLY LANE
CRESCENT VALLEY, NV 89821-0000
Parcel Summary
| Location | 5 HILLBILLY LANE (HOUSE) NV |
|---|---|
| Use Code | 236: Personal Property Manufactured Home Secured |
| Tax District | 4.0: Eureka County General District |
| Acreage | 7.2600 |
| Section | 33 |
| Township | 30 |
| Range | 48 |
| Map Documents | 137280 Recorder Search |
Additional Site Addresses
4 HILLBILLY LANE (MH)
Keyline Description*
N2SE4NW4SE4;N2S2SE4NW4SE4*For Assessor Use, not an official legal description.
Value History
| 2026 | 2025 | 2024 | 2023 | 2022 | 2021 | 2020 | |
|---|---|---|---|---|---|---|---|
| Total Building Value | $0 | $0 | $0 | $0 | $152,297 | $142,729 | $145,649 |
| Total Extra Features Value | $180,911 | $184,436 | $198,082 | $172,076 | $0 | $0 | $0 |
| Total Secured Pers Prop | $26,130 | $25,782 | $25,173 | $23,608 | $21,086 | $20,214 | $19,866 |
| Total Land Value | $9,438 | $9,438 | $3,558 | $3,558 | $1,929 | $1,929 | $1,929 |
| Taxable Value | $216,479 | $219,656 | $226,813 | $199,242 | $175,311 | $164,871 | $167,443 |
| Net Exemptions Value | $0 | $0 | $0 | $0 | $0 | $0 | $0 |
| Net Assessed Value | $75,768 | $76,880 | $79,385 | $69,735 | $53,979 | $50,630 | $51,652 |
| New Improvements | $0 | $0 | $0 | $0 | $0 | $0 | $0 |
| New Land | $0 | $0 | $0 | $0 | $0 | $0 | $0 |
Document/Transfer/Sales History
| Instrument / Official Record | Date | Type | V/I | Dcl Value | Ownership |
|---|---|---|---|---|---|
| COR 137142 | 1991-06-14 | CORRECTION DEED/DOCUMENT | Vacant | $0 | Grantee: GRANT DEED |
| GRA 136805 | 1991-06-04 | GRANT DEED | Vacant | $0 |
Buildings
None
Extra Features
| Code | Description | Length | Width | Units | Unit Price | AYB | Repl Cost | % Good Condition | Dpr Value* | Final Value |
|---|---|---|---|---|---|---|---|---|---|---|
| MHHKUG | MOBILE HOME HKUP-GAS,ELECTRIC,WATER,SEWE | 1.00 | $6,580.00 | 1972 | $6,580 | 25% | $1,645 | $1,645 | ||
| SEPTK1 | SEPTIC TANK 1000 GALLON | 1.00 | $4,261.25 | 1972 | $4,261 | 25% | $1,065 | $1,065 | ||
| WDDKMT1 | WOOD DECK W/ STEPS, RAIL & METAL ROOF | 24 | 10 | 240.00 | $37.79 | 1992 | $9,070 | 49% | $4,444 | $4,444 |
| CFW | CONCRETE FLAT WORK USED RES MAN | 2 | 12 | 24.00 | $8.00 | 1992 | $192 | 49% | $94 | $94 |
| WDDKMT1 | WOOD DECK W/ STEPS, RAIL & METAL ROOF | 10 | 25 | 250.00 | $36.95 | 1992 | $9,238 | 49% | $4,526 | $4,526 |
| DOMWE1 | DOMESTIC WELL 1/2 HP 6" CASING 100' DEPT | 1.00 | $8,226.00 | 1972 | $8,226 | 25% | $2,057 | $2,057 | ||
| SHED1CFW2 | SHED TYPE 1 W/ CFW | 12 | 12 | 144.00 | $28.48 | 1974 | $4,101 | 25% | $1,025 | $1,025 |
| FENCEA | AVERAGE WIRE FENCING | 140.00 | $5.12 | 1996 | $716 | 55% | $394 | $394 | ||
| SHED1CFW3 | SHED TYPE 1 W/ CFW | 8 | 40 | 320.00 | $27.04 | 1950 | $8,653 | 25% | $2,163 | $2,163 |
| SHEDT21 | TYPE II ONE SIDE OPEN | 16 | 18 | 288.00 | $12.36 | 1990 | $3,560 | 46% | $1,638 | $1,638 |
| FENCEL | LOW COST WIRE FENCING | 125.00 | $3.77 | 1990 | $471 | 46% | $217 | $217 | ||
| FENCEL | LOW COST WIRE FENCING | 150.00 | $3.77 | 2004 | $566 | 67% | $379 | $379 | ||
| FENCEL | LOW COST WIRE FENCING | 1610.00 | $3.77 | 1972 | $6,070 | 25% | $1,517 | $1,517 | ||
| COTTAGE2 | LOW COST COTTAGE, CLASS 1 UNF 2 FINISHED | 40 | 47 | 1880.00 | $77.30 | 2010 | $145,324 | 76% | $110,446 | $110,446 |
| ENGBLDG2 | PRE-ENG STEEL BLDG,USED 1.5 LEN TO WIDTH | 36 | 48 | 1728.00 | $28.57 | 2014 | $49,371 | 82% | $40,484 | $40,484 |
| CFW | CONCRETE FLAT WORK USED RES MAN | 1344.00 | $8.00 | 2014 | $10,752 | 82% | $8,817 | $8,817 |
Land Lines
Personal Property
| Account | Secured/ Unsecured | Owner | Description |
|---|---|---|---|
| MH000613 | Secured | PHILLIPS, HUGH R. & MARCIA L. | MH - MOBILE HOMES |
| MH001480 | Secured | UHALDE FAMILY TRUST | MH - MOBILE HOMES |
Disclaimer
All parcel data on this page is for use by the Eureka County Assessor for assessment purposes only. The summary data on this page may not be a complete representation of the parcel or of the improvements thereon. Building information, including unit counts and number of permitted units, should be verified with the appropriate building and planning agencies. Zoning information should be verified with the appropriate planning agency. All parcels are reappraised each year. This is a true and accurate copy of the records of the Eureka County Assessor 's Office as of February 16, 2026.
Subscribe to Our News Feed
Stay up to date on Eureka County's activities, events, programs and operations by subscribing to our News Feed.
