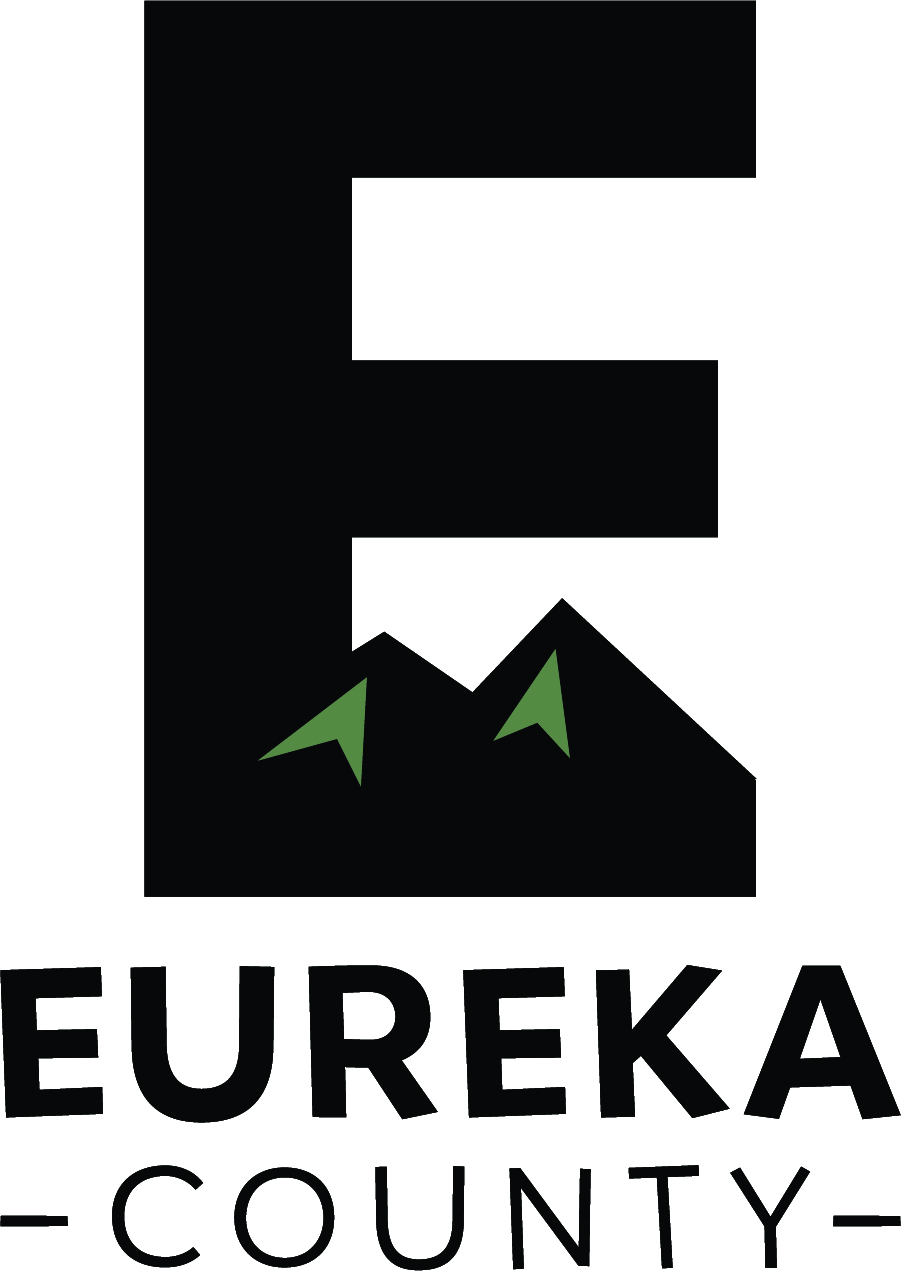Parcel 001-221-08
Owners
PO BOX 598
EUREKA, NV 89316-0598
Parcel Summary
| Location | 901 N MAIN STREET EUREKA, NV |
|---|---|
| Use Code | 400: General Commercial |
| Tax District | 1.0: Eureka Town District |
| Acreage | 7.6800 |
| Section | 11 |
| Township | 19 |
| Range | 53 |
| Subdivision | EUREKA CANYON SUBDIVISION |
Keyline Description*
Parcel A of Map File 0220732*For Assessor Use, not an official legal description.
Value History
| 2026 | 2025 | 2024 | 2023 | 2022 | 2021 | 2020 | |
|---|---|---|---|---|---|---|---|
| Total Building Value | $4,039,827 | $4,242,233 | $4,356,341 | $3,807,053 | $3,989,314 | $3,817,686 | $3,821,766 |
| Total Extra Features Value | $1,234,800 | $1,260,541 | $1,359,412 | $1,248,589 | $0 | $0 | $0 |
| Total Secured Pers Prop | $181,763 | $159,700 | $219,293 | $195,918 | $199,051 | $225,331 | $252,477 |
| Total Land Value | $56,872 | $56,872 | $56,872 | $56,872 | $56,871 | $56,871 | $56,871 |
| Taxable Value | $5,513,262 | $5,719,346 | $5,991,918 | $5,308,432 | $4,245,237 | $4,099,889 | $4,131,114 |
| Net Exemptions Value | $0 | $0 | $0 | $0 | $0 | $0 | $0 |
| Net Assessed Value | $1,929,642 | $2,001,771 | $2,097,171 | $1,857,951 | $1,416,165 | $1,356,095 | $1,357,523 |
| New Improvements | $41,326 | $0 | $41,326 | $653,231 | $3,177 | $0 | $0 |
| New Land | $0 | $0 | $0 | $0 | $0 | $0 | $0 |
Document/Transfer/Sales History
| Instrument / Official Record | Date | Type | V/I | Dcl Value | Ownership |
|---|---|---|---|---|---|
| GBS 229612 | 2015-07-06 | GRANT BARGAIN SALE DEED | Improved | $61,440 | Grantor: EUREKA COUNTY Grantee: RAINES LLC |
Buildings
Building # 1, Section # 1, RAINES MARKET, Supermarket
Extra Features
| Code | Description | Length | Width | Units | Unit Price | AYB | Repl Cost | % Good Condition | Dpr Value* | Final Value |
|---|---|---|---|---|---|---|---|---|---|---|
| LOADDKHVY2 | LD DOCK,STEEL/CONC PIER,HVY SLAB,STL BMP | 1016.00 | $39.06 | 2016 | $39,685 | 85% | $33,732 | $33,732 | ||
| CASPHALT | COMMERCIAL ASPHALT | 77331.00 | $6.99 | 2016 | $540,544 | 85% | $459,462 | $459,462 | ||
| LIGHTFLU | FLUORESCENT YARD LIGHTING | 7.00 | $1,649.34 | 2016 | $11,545 | 85% | $9,814 | $9,814 | ||
| LIGHTS | STREET LIGHT, UNDERGROUND WIRING | 1.00 | $4,955.50 | 2016 | $4,956 | 85% | $4,212 | $4,212 | ||
| POLES | SIGN POSTS-POLES,SET IN CONCRETE/PAINTED | 98.00 | $174.42 | 2016 | $17,093 | 85% | $14,529 | $14,529 | ||
| CONCWA | CONCRETE RETAINING WALL, 8" PRECAST | 1768.00 | $27.28 | 2016 | $48,231 | 85% | $40,996 | $40,996 | ||
| CARALU1 | CARPORT, ALUMINUM, RESIDENTIAL TYPE | 18 | 20 | 360.00 | $11.83 | 2020 | $4,259 | 91% | $3,876 | $3,876 |
| FUELPMPTWN | FUEL PUMPS, TWIN, 2-SIDED, POFP, EACH | 5.00 | $30,607.22 | 2022 | $153,036 | 94% | $143,854 | $143,854 | ||
| 2000F2W | 2000 GAL FUEL TNK,2 WALL, SINGLE COMPART | 1.00 | $92,468.25 | 2022 | $92,468 | 94% | $86,920 | $86,920 | ||
| CMCFW | COMM'L CONCRETE FLAT WORK 4" UNREINFORCE | 7465.00 | $11.28 | 2022 | $84,205 | 94% | $79,153 | $79,153 | ||
| WDSTRG | WOOD STORAGE SHED, RESIDENTIAL TYPE | 10 | 12 | 120.00 | $29.01 | 2022 | $3,481 | 94% | $3,272 | $3,272 |
| FUELT10 | ABOVE GROUND FUEL TANK 5000 GALLONS DBL WALL | 2.00 | $70,158.45 | 2022 | $140,317 | 94% | $131,898 | $131,898 | ||
| FUELT11 | ABOVE GROUND FUEL TANK 10000 GALLONS DBL WALL | 1.00 | $87,477.90 | 2022 | $87,478 | 94% | $82,229 | $82,229 | ||
| FUELT12 | ABOVE GROUND FUEL TANK 20000 GALLONS DBL WALL | 1.00 | $137,381.40 | 2022 | $137,381 | 94% | $129,139 | $129,139 | ||
| PLASTNK8 | VERTICAL PLASTIC TANK, 6,500 GALLON | 1.00 | $12,461.97 | 2022 | $12,462 | 94% | $11,714 | $11,714 |
Land Lines
Personal Property
| Account | Secured/ Unsecured | Owner | Description |
|---|---|---|---|
| CM000016 | Secured | RAINE, LEE ARLENE REV. FAM. TR. | CM - COMMERCIAL PROP |
| CM000404 | Unsecured | ZIONS BANCORPORATION, N.A. DBA NEVADA STATE BANK | CM - COMMERCIAL PROP |
Disclaimer
All parcel data on this page is for use by the Eureka County Assessor for assessment purposes only. The summary data on this page may not be a complete representation of the parcel or of the improvements thereon. Building information, including unit counts and number of permitted units, should be verified with the appropriate building and planning agencies. Zoning information should be verified with the appropriate planning agency. All parcels are reappraised each year. This is a true and accurate copy of the records of the Eureka County Assessor 's Office as of February 16, 2026.
Subscribe to Our News Feed
Stay up to date on Eureka County's activities, events, programs and operations by subscribing to our News Feed.
