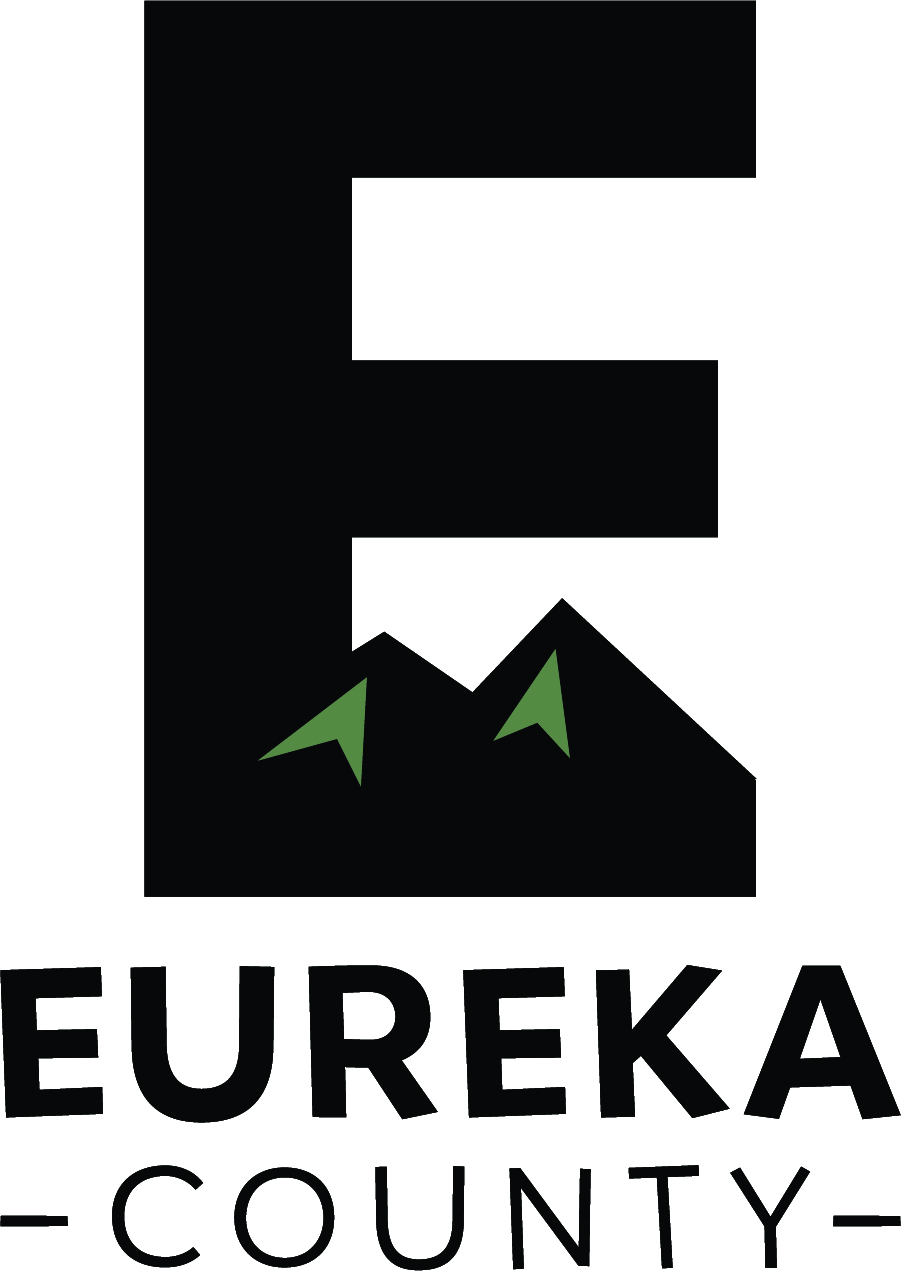Parcel 001-102-18
Owners
CHRISTENSEN, MARSHALL
CHRISTENSEN, GLORIA
PO BOX 832
EUREKA, NV 89316
Parcel Summary
| Location | 21 N MAIN STREET EUREKA, NV |
|---|---|
| Use Code | 290: Mixed Use with Single Family Residential as primary use |
| Tax District | 1.0: Eureka Town District |
| Acreage | .0850 |
| Section | 13 |
| Township | 19 |
| Range | 53 |
| Block | 22 |
| Block/Lot | 22/14, POR 15 |
| Map Documents | 127447 Recorder Search |
Additional Site Addresses
20 N BUEL STREET (ATHEY RESIDENCE)
Keyline Description*
TOWNSITE OF EUREKAW 55' OF LOT 15 & ALL 14
BLOCK 22
3780 SQUARE FEET
CREATED BY CONSOLIDATION OF THESE PARCEL #'S:
001-102-11 001-102-12
*For Assessor Use, not an official legal description.
Value History
| 2026 | 2025 | 2024 | 2023 | 2022 | 2021 | 2020 | |
|---|---|---|---|---|---|---|---|
| Total Building Value | $41,385 | $41,892 | $42,744 | $36,667 | $36,906 | $34,634 | $33,477 |
| Total Extra Features Value | $6,082 | $6,211 | $6,370 | $5,617 | $0 | $0 | $0 |
| Total Secured Pers Prop | $0 | $0 | $0 | $0 | $0 | $0 | $0 |
| Total Land Value | $10,109 | $10,109 | $10,109 | $10,109 | $16,180 | $16,180 | $16,180 |
| Taxable Value | $57,576 | $58,212 | $59,223 | $52,393 | $48,914 | $50,814 | $49,657 |
| Net Exemptions Value | $0 | $0 | $1,720 | $1,670 | $1,460 | $0 | $0 |
| Net Assessed Value | $20,152 | $20,374 | $19,008 | $16,668 | $17,120 | $17,785 | $17,380 |
| New Improvements | $0 | $0 | $0 | $0 | $0 | $0 | $0 |
| New Land | $0 | $0 | $0 | $0 | $0 | $0 | $0 |
Document/Transfer/Sales History
| Instrument / Official Record | Date | Type | V/I | Dcl Value | Ownership |
|---|---|---|---|---|---|
| GBS 255279 | 2025-11-10 | GRANT BARGAIN SALE DEED | Improved | $207,000 | Grantor: CHRISTENSEN, MARSHALL AND CHRISTENSEN, GLORIA Grantee: CHRISTENSEN, MARSHALL AND CHRISTENSEN, GLORIA |
| ORD 255199 | 2025-10-14 | ORD CONFIRMING SALE REAL PROP | Improved | $220,000 | Grantor: ATHEY, PAUL C. Grantee: CHRISTENSEN, MARSHALL AND CHRISTENSEN, GLORIA |
| AFF 254145 | 2025-01-15 | AFFIDAVIT TERM JOINT TENANCY | Improved | $0 | Grantor: ATHEY, PAUL C. & WENDY L. Grantee: ATHEY, PAUL C. |
| GBS 200154 | 2005-04-29 | GRANT BARGAIN SALE DEED | Improved | $80,000 | Grantor: VERNES, THEODORE I.& SHARLENE S Grantee: ATHEY, PAUL C. & WENDY L. |
| QCD 183177 | 2003-11-13 | QUITCLAIM DEED | Vacant | $45,850 | Grantee: VERNES, THEODORE I.& SHARLENE S |
| ASC 181997 | 2003-06-17 | ASSIGNMENT CONTRACT/AGREEMENT | Vacant | $0 | Grantee: RELEASE & ASSIGNMENT |
| GBS 176687 | 2001-06-29 | GRANT BARGAIN SALE DEED | Vacant | $90,000 | |
| GBS 119951 | 1988-06-29 | GRANT BARGAIN SALE DEED | Vacant | $0 | Grantee: HARDESTY TO REITH |
| GBS 104272 | 1986-08-19 | GRANT BARGAIN SALE DEED | Vacant | $0 | Grantee: PODINS TO HARDESTY |
| EST 98228 | 1984-12-18 | ESTATE/DECREE OF DISTRIBUTION | Vacant | $0 | Grantee: BEREINCUA TO PODINS |
Buildings
Building # 1, Section # 1, MAIN STREET GIFT & GARDEN, Single-Family Residence
Building # 1, Section # 2, Residential Garage - Built-in, Residential Garage - Built-in NoEW
Building # 1, Section # 3, COMMERCIAL BLDG Basement, BASEMENT UNFINISHED - COMMERCIAL
Extra Features
| Code | Description | Length | Width | Units | Unit Price | AYB | Repl Cost | % Good Condition | Dpr Value* | Final Value |
|---|---|---|---|---|---|---|---|---|---|---|
| CMCFW | COMM'L CONCRETE FLAT WORK 4" UNREINFORCE | 948.00 | $11.28 | 1950 | $10,693 | 25% | $2,673 | $2,673 | ||
| CHAIN6 | CHAIN LINK FENCE W/ TOP RAIL, 2" MESH,6' | 84.00 | $32.94 | 1994 | $2,767 | 52% | $1,439 | $1,439 | ||
| WDROOFDK1 | WOOD DECK W/ STEPS PLUS WD ROOF-NO RAIL | 84.00 | $50.28 | 1950 | $4,223 | 25% | $1,056 | $1,056 | ||
| SOLIDWAL | FRAMED SOLID WALL LOW COST | 40.00 | $91.37 | 1950 | $3,655 | 25% | $914 | $914 |
Land Lines
Personal Property
None
Disclaimer
All parcel data on this page is for use by the Eureka County Assessor for assessment purposes only. The summary data on this page may not be a complete representation of the parcel or of the improvements thereon. Building information, including unit counts and number of permitted units, should be verified with the appropriate building and planning agencies. Zoning information should be verified with the appropriate planning agency. All parcels are reappraised each year. This is a true and accurate copy of the records of the Eureka County Assessor 's Office as of February 16, 2026.
Subscribe to Our News Feed
Stay up to date on Eureka County's activities, events, programs and operations by subscribing to our News Feed.
