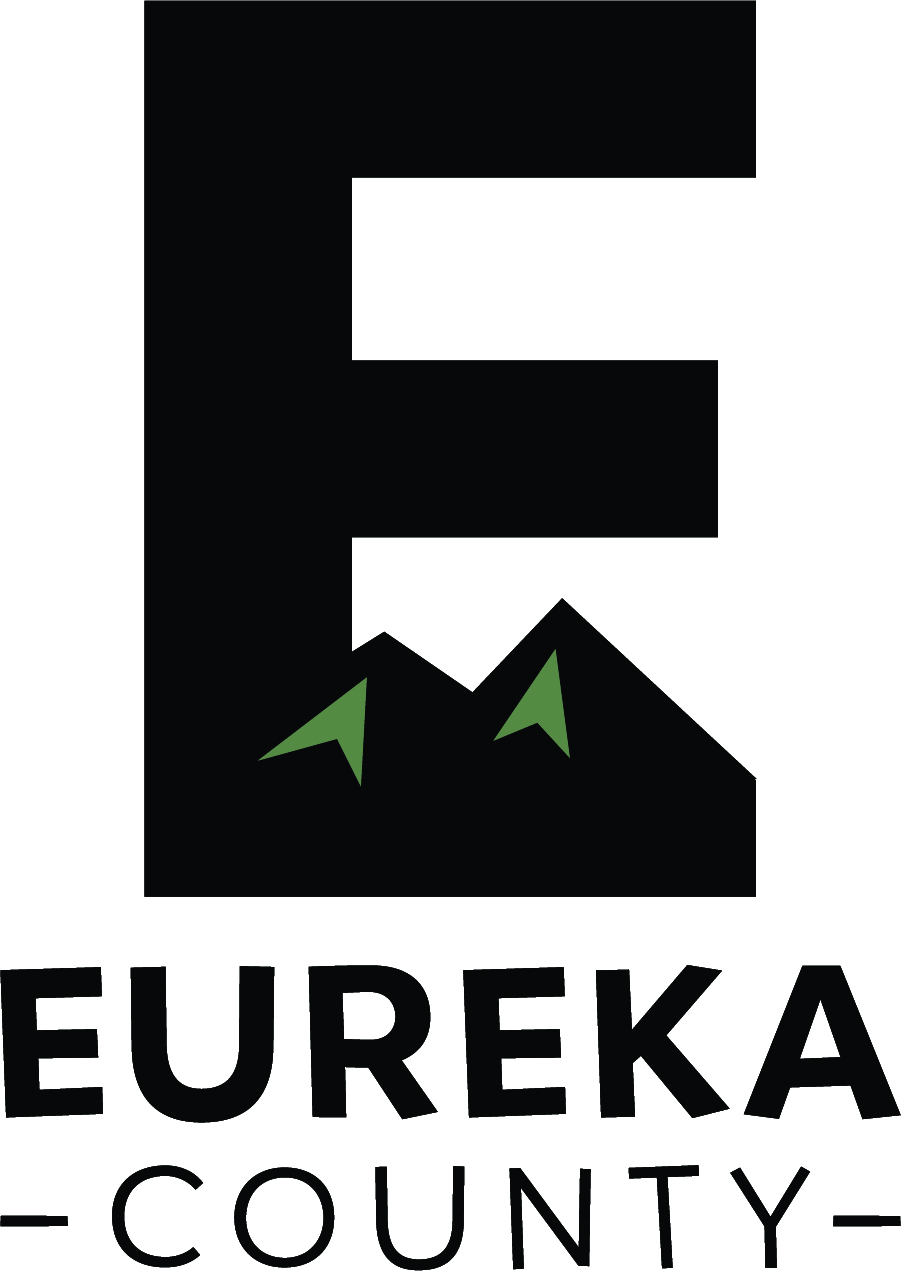Parcel 001-093-03
Owners
BUNDY, LYNN
PO BOX 833
EUREKA, NV 89316-0833
Parcel Summary
| Location | 71 N EDWARDS STREET EUREKA, NV |
|---|---|
| Use Code | 200: Single Family Residence |
| Tax District | 1.0: Eureka Town District |
| Acreage | .1200 |
| Section | 13/14 |
| Township | 19 |
| Range | 53 |
| Block | 57 |
| Block/Lot | 57/5-6 |
| Map Documents | 127447 Recorder Search |
Keyline Description*
LOTS 5 & 6BLOCK 57
5,245 SQUARE FEET
*For Assessor Use, not an official legal description.
Value History
| 2026 | 2025 | 2024 | 2023 | 2022 | 2021 | 2020 | 2019 | |
|---|---|---|---|---|---|---|---|---|
| Total Building Value | $37,961 | $38,033 | $37,721 | $33,183 | $38,663 | $36,971 | $36,580 | $34,880 |
| Total Extra Features Value | $9,804 | $10,399 | $10,731 | $9,999 | $0 | $0 | $0 | $0 |
| Total Secured Pers Prop | $0 | $0 | $0 | $0 | $0 | $0 | $0 | $0 |
| Total Land Value | $14,270 | $14,270 | $14,270 | $14,270 | $10,806 | $10,806 | $10,806 | $10,806 |
| Taxable Value | $62,035 | $62,702 | $62,722 | $57,452 | $49,469 | $47,777 | $47,386 | $45,686 |
| Net Exemptions Value | $0 | $0 | $1,720 | $1,670 | $0 | $0 | $0 | $0 |
| Net Assessed Value | $21,712 | $21,946 | $20,233 | $18,438 | $17,314 | $16,722 | $16,585 | $15,990 |
| New Improvements | $0 | $0 | $0 | $0 | $0 | $0 | $0 | $0 |
| New Land | $0 | $0 | $0 | $0 | $0 | $0 | $0 | $0 |
Document/Transfer/Sales History
| Instrument / Official Record | Date | Type | V/I | Dcl Value | Ownership |
|---|---|---|---|---|---|
| QCD 252946 | 2024-07-30 | QUITCLAIM DEED | Improved | $0 | Grantor: BUNDY, DENNIS & LYNN Grantee: BUNDY, CLARA ELLEN |
| AFF 252945 | 2024-07-30 | AFFIDAVIT TERM JOINT TENANCY | Improved | $0 | |
| GBS 22247767 | 2022-01-25 | GRANT BARGAIN SALE DEED | Improved | $0 | Grantor: BUNDY, DENNIS & TERESA Grantee: BUNDY, DENNIS & LYNN |
| AFF 22247764 | 2022-01-24 | AFFIDAVIT TERM JOINT TENANCY | Vacant | $0 | |
| GBS 192879 | 2004-10-07 | GRANT BARGAIN SALE DEED | Vacant | $42,000 | Grantee: BUNDY, DENNIS & TERESA |
| QCD 166807 | 1997-05-05 | QUITCLAIM DEED | Vacant | $22,500 | |
| GBS 166316 | 1997-02-24 | GRANT BARGAIN SALE DEED | Vacant | $0 | |
| BKR 166315 | 1997-02-19 | BANKRUPTCY DEED/DOCUMENT | Vacant | $0 | |
| QCD BK:144 PG:134 | 1986-04-24 | QUITCLAIM DEED | Vacant | $0 |
Buildings
Building # 1, Section # 1, RESIDENCE, Single Family Residence
| Type | Model | Heated Sq Ft | Repl Cost New | YrBlt | WAY | Other % Dpr | Normal % Dpr | % Cond | Value |
|---|---|---|---|---|---|---|---|---|---|
| RES | 01 | 960 | $151,844 | 0 | 1950 | 0.00% | 75.00% | 25.00% | $37,961 |
Structural Elements
| Type | Description | Code | Details |
|---|---|---|---|
| ROOF | ROOF | 0207 | Composition Roll |
| ROOF | ROOF | 0211 | Galvanized Metal |
| EW | EXT WALL | 0109 | Frame, Stucco |
| EW | EXT WALL | 0105 | Frame, Siding |
| HEAT | HEAT | 0304 | Electric Baseboard |
| 0601 | Plumbing Fixtures -# | 5.00 | |
| 0602 | Plumbing Fixtures Rough-ins -# | 1.00 | |
| SBFL | SubFloor (RES) | 0622 | Raised Subfloor (%) |
| HILL | Hillside Slope Adjustment | 1 | Flat |
| 0801 | Total Basement Area (SF) | 1056.00 | |
| 0802 | Minimal Finish Area (SF) | 1056.00 | |
| 0904 | Slab Porch with Roof (SF) | 144.00 | |
| 0909 | Enclosed Porch (SF) Solid Walls | 96.00 | |
| 1002 | Wood Balcony (SF) | 96.00 | |
| 1021 | Wood Stairway (FLT) | 1.00 |
Extra Features
| Code | Description | Length | Width | Units | Unit Price | AYB | Repl Cost | % Good Condition | Dpr Value* | Final Value |
|---|---|---|---|---|---|---|---|---|---|---|
| CFW | CONCRETE FLAT WORK USED RES MAN | 27.00 | $8.00 | 1950 | $216 | 25% | $54 | $54 | ||
| GARHB1 | GARAGE, HARDBOARD SIDING, UNF INT | 25 | 29 | 725.00 | $36.42 | 1982 | $26,407 | 34% | $8,978 | $8,978 |
| CORR G | GOOD CORRAL FENCING 8' OC RR TIE W/RAILS | 63.00 | $17.51 | 2006 | $1,103 | 70% | $772 | $772 |
Land Lines
Personal Property
None
Disclaimer
All parcel data on this page is for use by the Eureka County Assessor for assessment purposes only. The summary data on this page may not be a complete representation of the parcel or of the improvements thereon. Building information, including unit counts and number of permitted units, should be verified with the appropriate building and planning agencies. Zoning information should be verified with the appropriate planning agency. All parcels are reappraised each year. This is a true and accurate copy of the records of the Eureka County Assessor 's Office as of December 15, 2025.
Subscribe to Our News Feed
Stay up to date on Eureka County's activities, events, programs and operations by subscribing to our News Feed.
